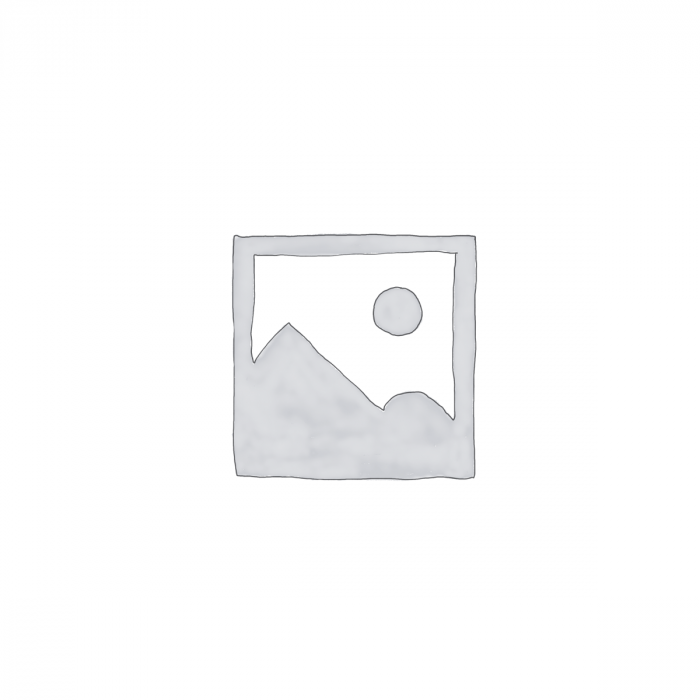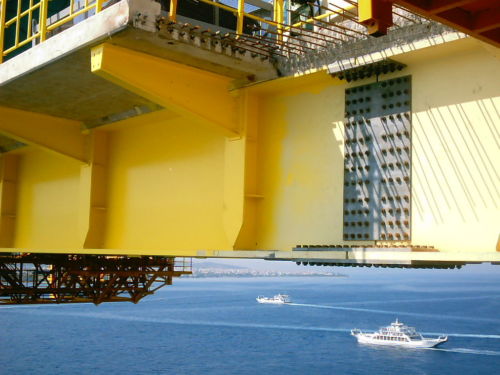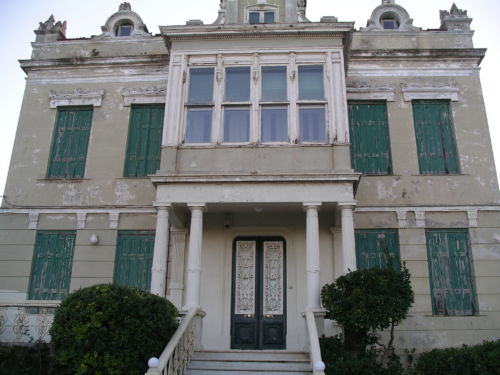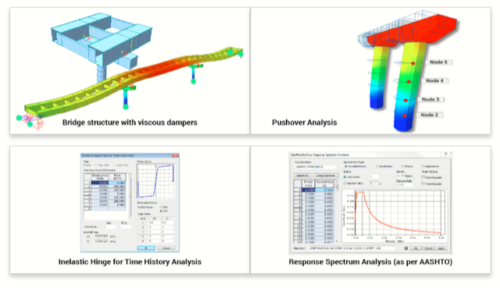- Introduction and analysis of the subject of the course. Introduction and analysis of the
subject of the course. The BIM software application in the design, construction, and
management of technical projects. Description of the features of BIM and a brief
presentation of their working environment. Holistic design, structural system design,
design of the water and sewage installations, 3D modelling, parametric design of library
objects and building elements, introduction of construction details in the 3D model,
construction costs, analysis tools, (sustainability assessment, LCA, analysis of lighting
levels). - Introduction to the work environment of BIM.
Navigation in floor plans, views, sections, 3D model. Creating floor levels, creating 3D
views, creating floor plans, facades, sections, worksheets. Geolocation. - Three-dimensional modelling and configuration I (Building Geometry).
Modification of geometry and parameterization of structural elements in the three-
dimensional model. Openings, masonry walls, floors, flat roofs, inclined roofs,
staircases, structural elements, grid design and adjustment. Customization of building
equipment. Analysis in different scales. - 3D modeling and configuration II (Load bearing structure).
Reinforced concrete load bearing structure, Parameterization of elements (columns,beams, foundations). Steel load bearing structure and parameterization of the geometry
and dimensions of the elements. Introduction and parameterization of prefabricated
elements. - 3D modelling and configuration III (Mechanical installations).
Heating, cooling, ventilation systems.
Configuration of the water supply and sewerage installation. Conflicts’ checking. - Estimation of materials’ quantities.
Window schedules. Materials schedules per building element. Tables configuration. - Cost assessment.
Cost data. Estimation of construction costs. - Analysis of sustainability parameters.
Environmental footprint assessment, CO 2 emission assessment. Construction life cycle
analysis, Analysis of the energy performance of the building and optimization. - Case studies.
Study of a building and formation of alternative scenarios in order to compare them in
terms of the sustainability of the construction. Implementation of certification
requirements for the sustainability of projects and buildings (BREEAM, LEED, etc.).
Case of a new building and case of a renovated building.

BUILDING INFORMATION MODELING
| SEMESTER | 10ο |
|---|---|
| Details | http://www.civil.upatras.gr/index.php/odhgos/ |
| LANGUAGE OF INSTRUCTION and EXAMINATIONS | Greek |
| Credits ECTS | 5 |
| Erasmus+ | YES (English version of the BIM software) |
| Code |
| The requirements of contemporary constructions are based both on the technical perfection and on their ability to minimize the construction costs as well as their environmental effects. The use of BIM software can significantly contribute to the optimization of the design, to the study of alternative scenarios of construction and to the better cooperation of the various specialties of engineers involved in the design and construction process.
The aim of the course is to introduce students to the holistic design of construction projects through their familiarity with BIM software.
Therefore, the general goal of the course is to provide the students with the necessary scientific knowledge to: • design and configure building elements, taking into account all the necessary studies required to manage all possible construction issues that may arise from the assembly of the various building elements and installations, • evaluate the selection and use of construction solutions and materials in terms of their impact on construction costs, energy costs and environmental costs, while providing quantitative assessment, analysis and optimization, • optimize the planning and management of the construction of technical projects.
Upon completion of the course, students should be able to:
– recognize the BIM features, – parameterize the building elements during the design phase in order to optimize the project planning and management and the construction process, – be able to have control of all studies (architectural, structural, electromechanical) in a single three-dimensional model, – be able to formulate alternative scenarios at the design stage in a BIM environment and to evaluate them in terms of economic, energy and environmental costs, – set the parameters of building elements and building design in order to check the compliance of the building with the environmental assessment tools prerequisites (LEED, BREEAM etc.). |
| 1. Introduction and analysis of the subject of the course. Introduction and analysis of the subject of the course. The BIM software application in the design, construction, and management of technical projects. Description of the features of BIM and a brief presentation of their working environment. Holistic design, structural system design, design of the water and sewage installations, 3D modelling, parametric design of library objects and building elements, introduction of construction details in the 3D model, construction costs, analysis tools, (sustainability assessment, LCA, analysis of lighting levels).
2. Introduction to the work environment of BIM. Navigation in floor plans, views, sections, 3D model. Creating floor levels, creating 3D views, creating floor plans, facades, sections, worksheets. Geolocation. 3. Three-dimensional modelling and configuration I (Building Geometry). Modification of geometry and parameterization of structural elements in the three-dimensional model. Openings, masonry walls, floors, flat roofs, inclined roofs, staircases, structural elements, grid design and adjustment. Customization of building equipment. Analysis in different scales. 4. 3D modeling and configuration II (Load bearing structure). Reinforced concrete load bearing structure, Parameterization of elements (columns, beams, foundations). Steel load bearing structure and parameterization of the geometry and dimensions of the elements. Introduction and parameterization of prefabricated elements. 5. 3D modelling and configuration III (Mechanical installations). Heating, cooling, ventilation systems. Configuration of the water supply and sewerage installation. Conflicts’ checking. 6. Estimation of materials’ quantities. Window schedules. Materials schedules per building element. Tables configuration. 7. Cost assessment. Cost data. Estimation of construction costs. 8. Analysis of sustainability parameters. Environmental footprint assessment, CO2 emission assessment. Construction life cycle analysis, Analysis of the energy performance of the building and optimization. 9. Case studies. Study of a building and formation of alternative scenarios in order to compare them in terms of the sustainability of the construction. Implementation of certification requirements for the sustainability of projects and buildings (BREEAM, LEED, etc.). Case of a new building and case of a renovated building. |




