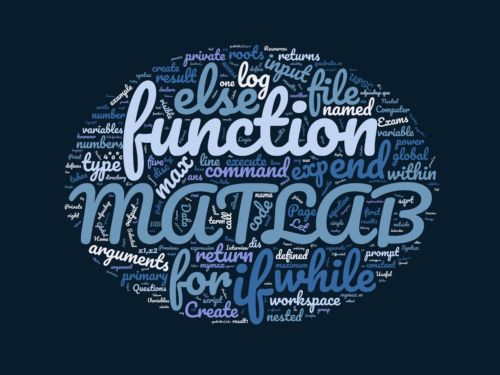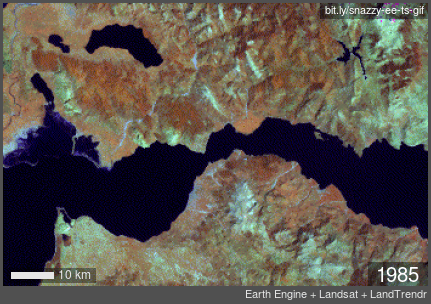i. Introduction to basic technical drawing for representation of objects and structural elements.
ii. Elements of projective geometry
iii. Organizing the design, standardization, symbols, dimensions
iv. Drawing facets, plans, sections and other details.
v. Introduction to AutoCAD.
vi. Preparation of designs. Drawing strategies.
vii. Basic commands in AutoCAD.
viii. Design organization in layers.
ix. Block of design objects.
x. Creating (designing) facets, plans ,sections and other details in AutoCAD.
xi. Inserting dimensions in designs.
xii. Text in designs.
xiii. Setting scales for printing. Printing of designs.
TECHNICAL AND ELECTRONIC DRAWING
| SEMESTER | 1st |
|---|---|
| eclass | https://eclass.upatras.gr/courses/CIV1704/ |
| COURSE OUTLINE | |
| Instructor | THOMAS KONSTANTINOS |
| LANGUAGE OF INSTRUCTION and EXAMINATIONS | Greek |
| Credits ECTS | 5 |
| Erasmus+ | no |
| Code | CIV_1709 |
The course constitutes the basic course to engineering drawings and computer-aided design. The topics covered start with the application of drawing rules, according to international standard, for facets, sections, plans and other details. In the following, computer aided designed is covered using AutoCAD software. Various processing and design commands are shown and design strategies using layers and blocks are also developed. On the basis of the aforementioned topics, the student acquires complete knowledge regarding technical drawings and computer-aided designs.





